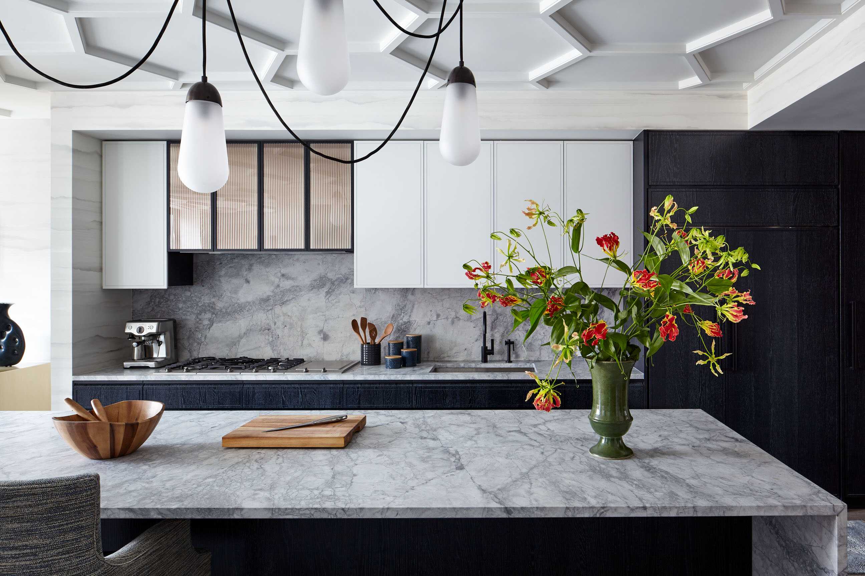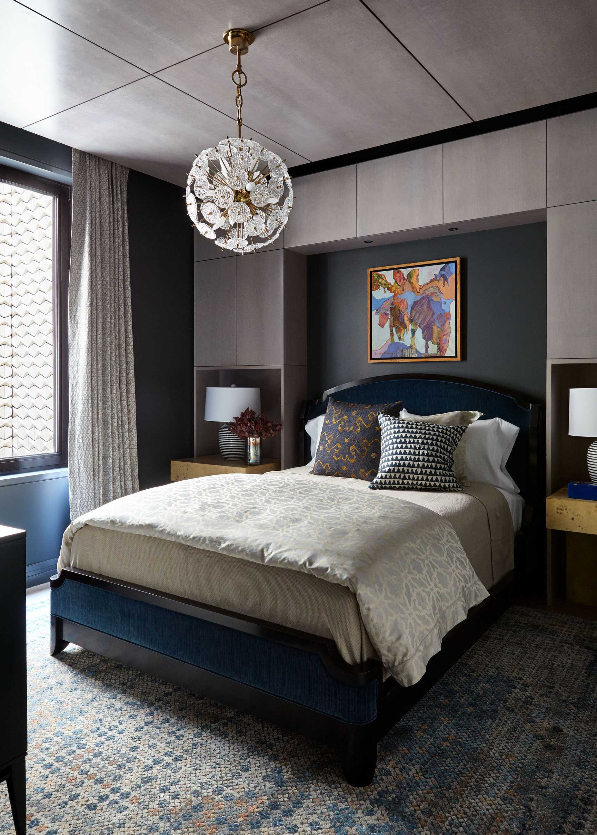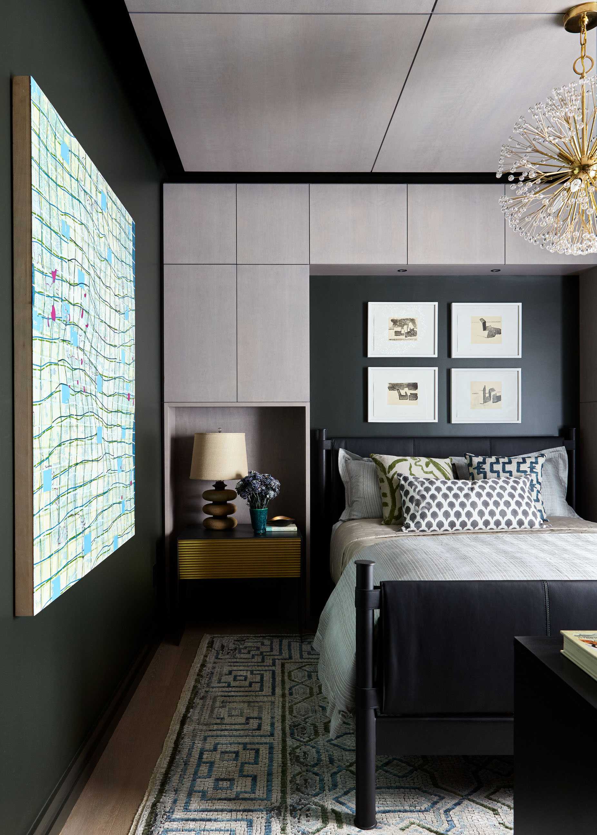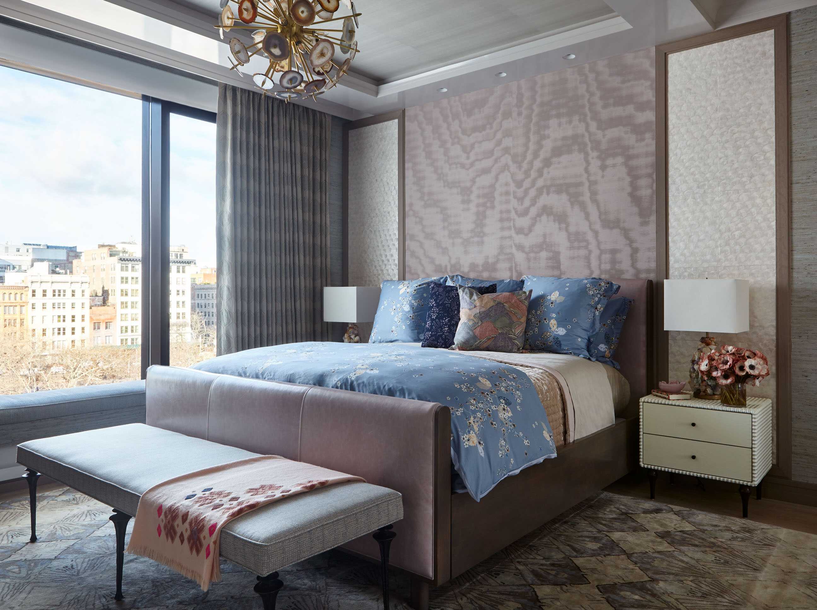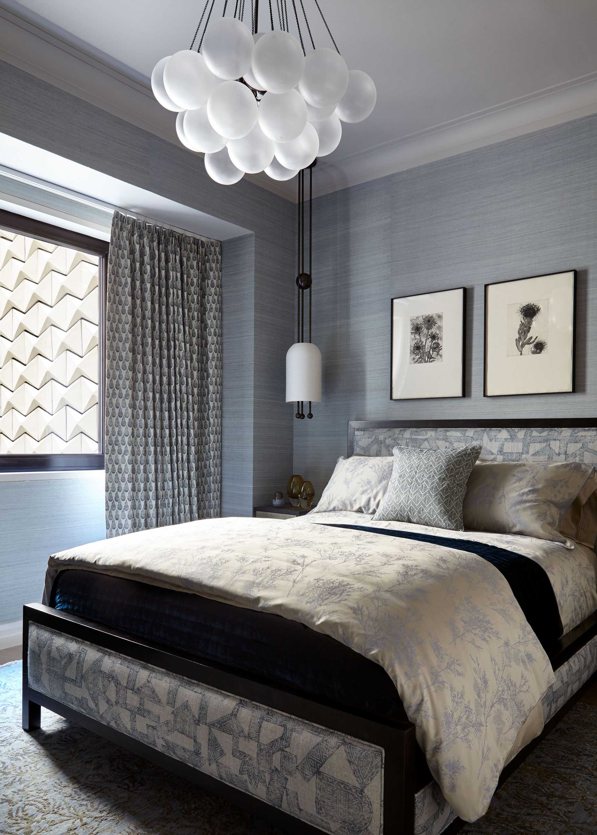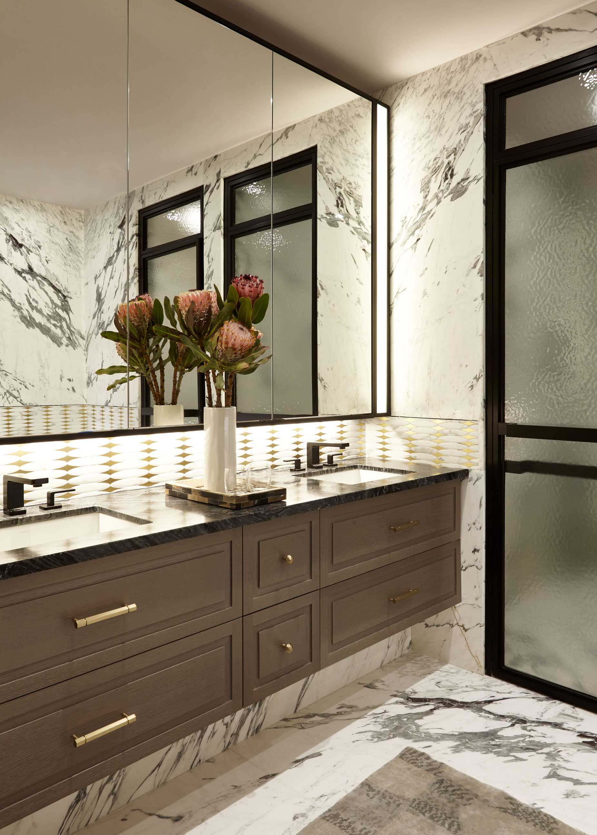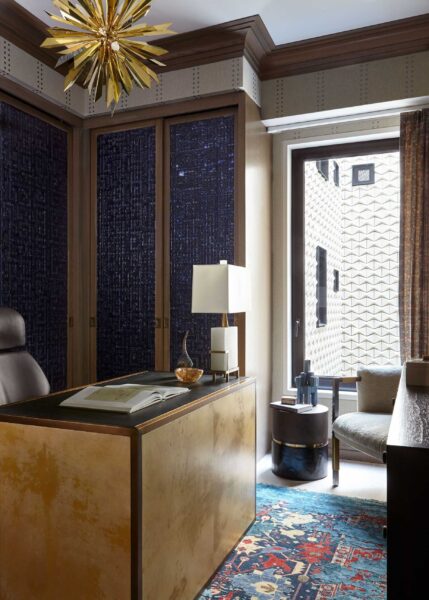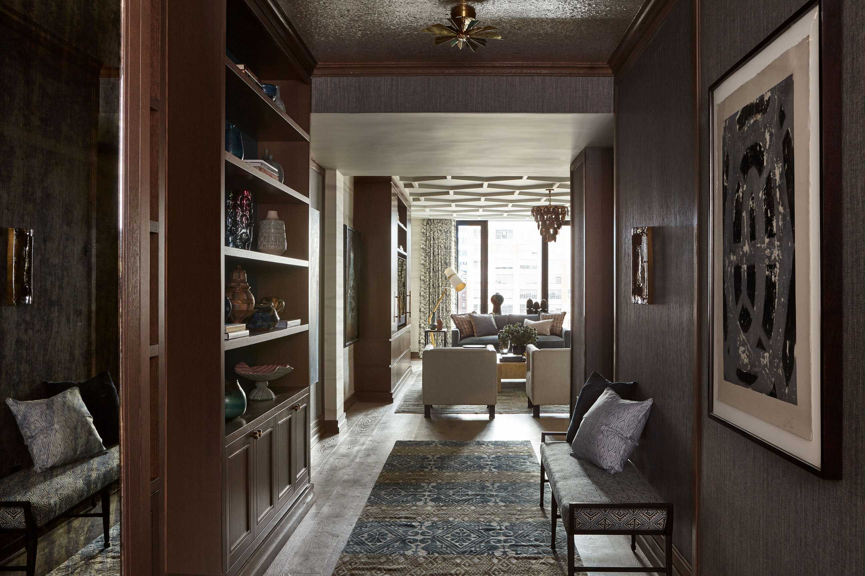
As seen in 1st Dibs Introspective. Tribeca Interior Designer, Kati Curtis Design, completely renovated the interior from top to bottom to accommodate their transition not only from Canada to the US, but also from suburban to city life as they downsized from a large home in the Toronto suburbs. They wanted the details and comfort of their traditional home in Canada, with an environment conducive to their new lifestyle.
The original apartment entry had low ceilings and no storage at all. We wanted to create a sequence of discovery by designing a cerused oak built-in with a coat closet clad in antiqued mirror. First, adjustable shelves house finds from the clients’ vast travels. Then, grasscloth wallpaper in alternating patterns give the walls texture. Looking up, the ceiling is covered in mica flakes adding reflective sparkle from the Remains Lighting flush mounted fixtures. Continuing down, custom rugs add just the right amount of softness and pattern. Finally, an upholstered bench provides a perch for putting on shoes.
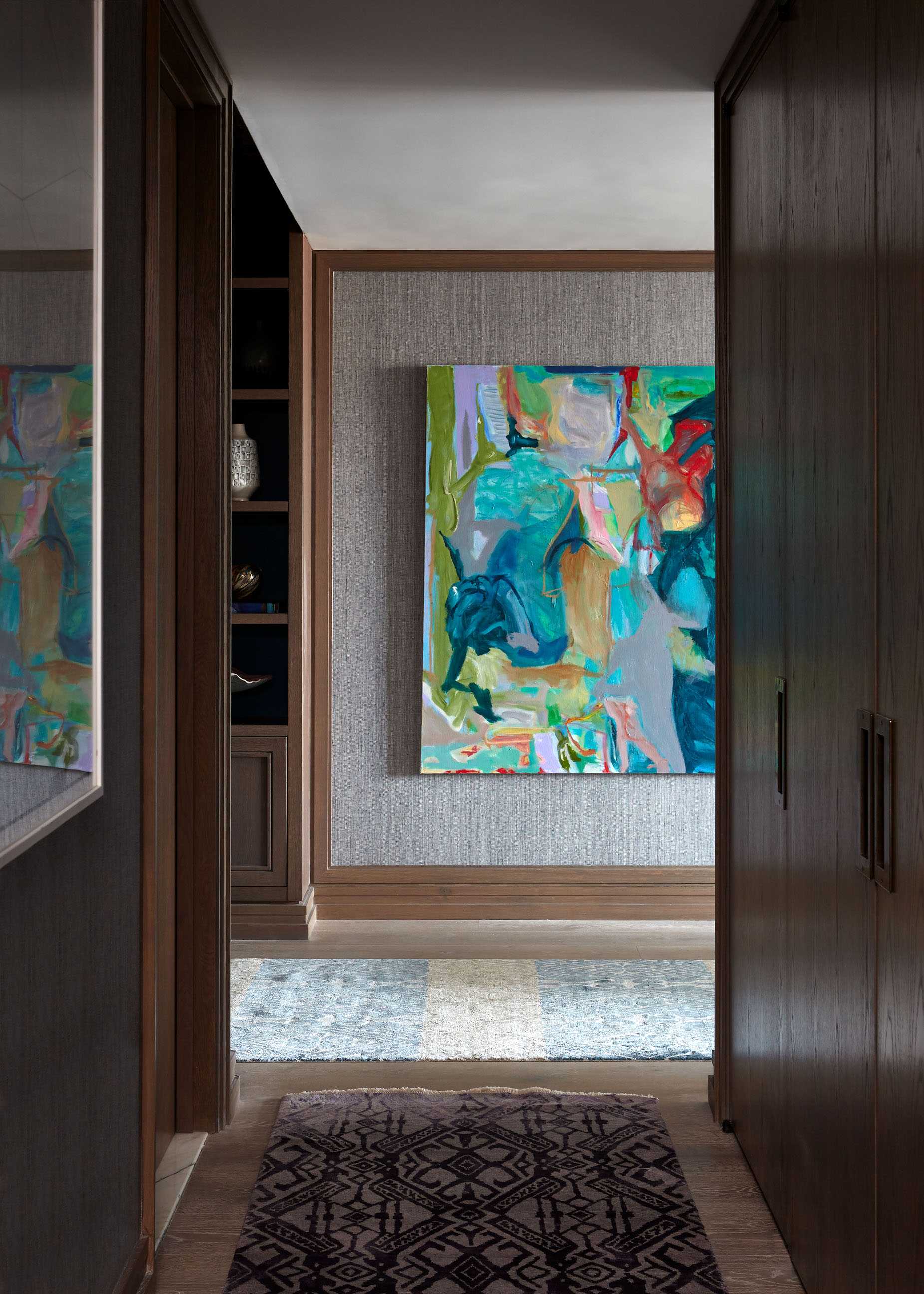
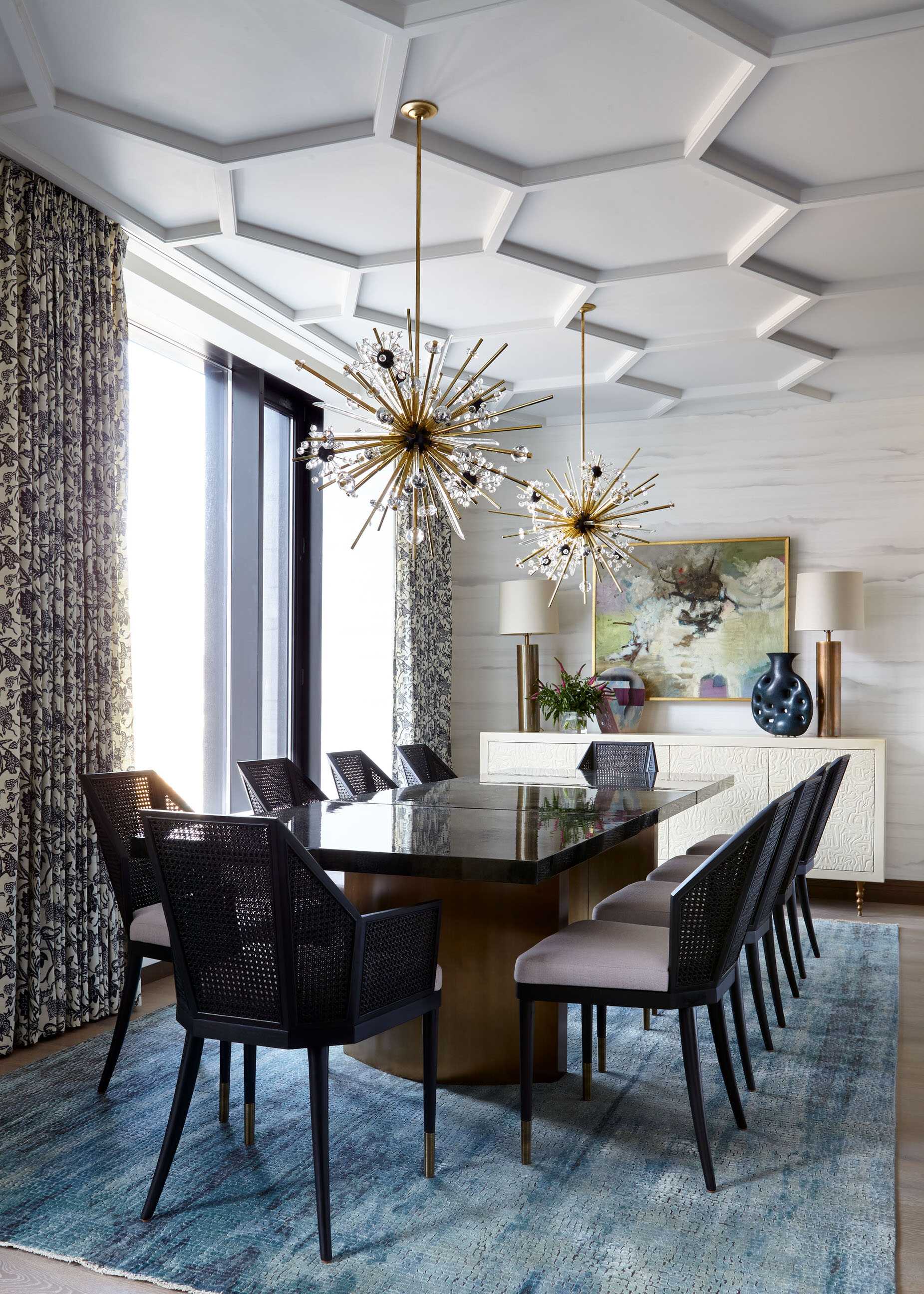
As you pass through the dark, moody entry, the living area opens up with high ceilings, natural light and an open, airiness. The apartment was delivered to the clients as a “white box”. It was our job as their Tribeca Interior Designer to deliver the same level of craft and detail from their suburban home. We designed the plaster honeycombed ceiling adding another level of architectural interest, while maintaining a contemporary, city feel.
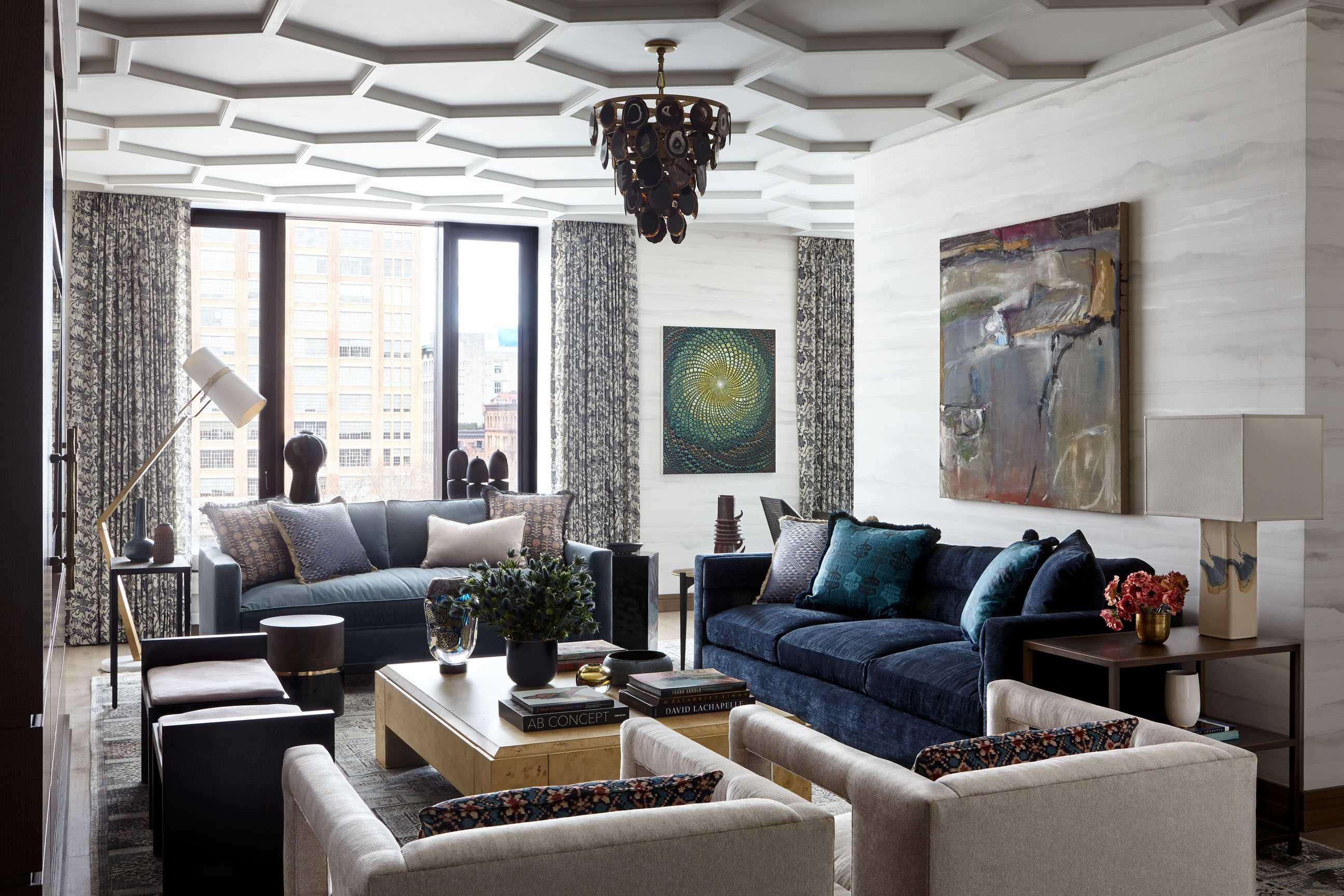
The silk hand painted wallpaper adds a softness and brightness to the space, with just a hint of shine from the silk. The clients have family visiting often, so a flexible seating arrangement allows for large gatherings and family nights. A velvet upholstered sofa by Kelly Wearstler takes center stage, while a painting by Claudia Mengel provided by Cynthia Byrnes Contemporary Art hangs above.
