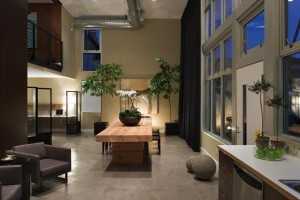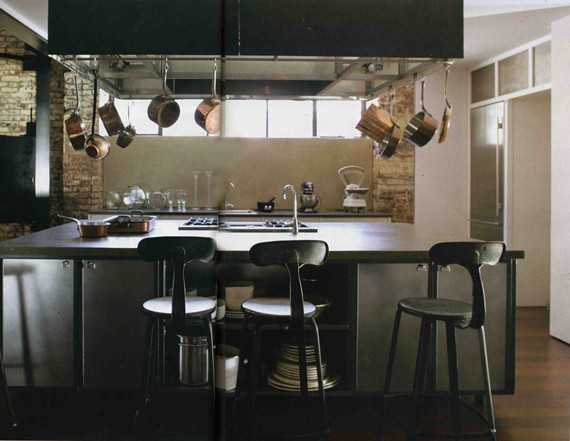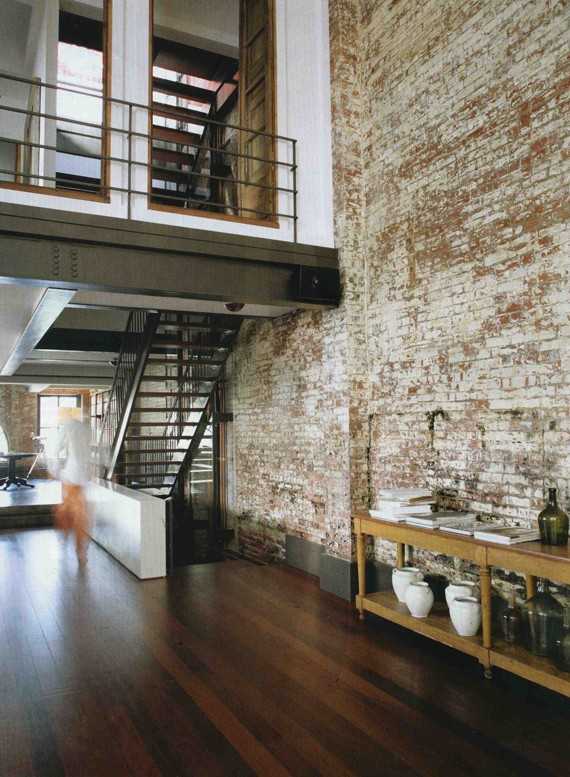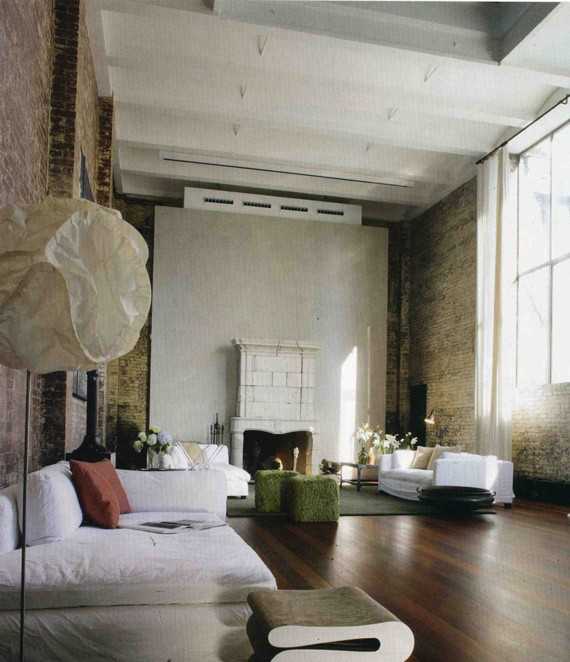1. When someone asks if you can convert existing homes into open floor plans, what are some of the considerations you have to look at?
The first things we look for when tackling a project where the clients desire an open floor plan are of course, structural constraints. Are there any bearing walls or structural columns we need to consider? If so, we explore additional ways of achieving openness, such as adding cross-bracing, support beams, or transparent elements like glass windows or partitions. There are times when such an alteration can become too cost prohibitive, but we approach every project as an opportunity to realize what the client wants to achieve.
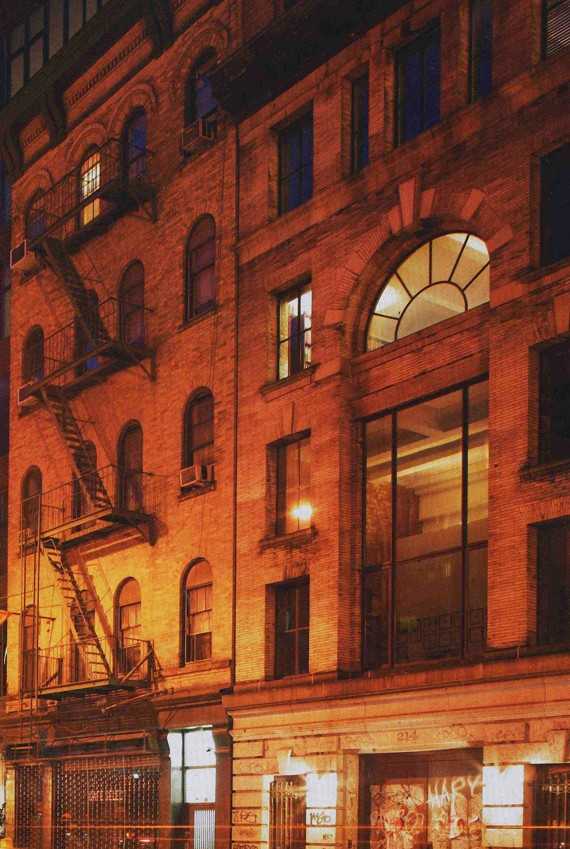
Will this type of design work for any house, or are there certain Houses that really can't be converted, or can only be converted at very high cost?
People often assume that the open plan lends itself better to modern homes. However, in recent years, we've had many clients with "Classic Six" Pre-War apartments, or traditional Greenwich Village Townhouses who wanted to renovate to create a space that was more conducive to contemporary living. We've been able to retain traditional details like moldings, high ceilings and double-hung windows, while creating open interiors that function for modern lifestyles. It’s the juxtaposition of the old and new that becomes the interesting feature.
2. Are you seeing more requests for this type of open space design?
It depends. Lately, we've noticed a revival of Pre-War layouts, and new buildings like 15 Central Park West here in NYC are designed with traditional floors plans. In New York it seems to depend on what area of the city the client's located in - Soho and Tribeca are filled with converted warehouse lofts, whereas the Upper East and West Sides often have buildings with more classic floorplates. It also depends on the client – our wealthier clients with a live-in staff often opt for layouts where "back of house" areas such as kitchens and support spaces are separated from the living quarters. Our clients who live more casually and do most of their own cooking and entertaining prefer simpler, open layouts where all services are centrally located.
Do you think open floor plans are practical for families as well as Singles or couples without kids? How do you accommodate the needs of families with children in this type of space?
Open plans are most practical for singles and couples who entertain often, but if planned properly, can work for families with kids. The key issues to address are storage and acoustics.
Storage must be integrated with the interior architecture to accommodate the client's needs and lifestyle. If your child's play area or your home office are located in the open area, make sure everything has a place and can be put away when guests come for dinner.
The beauty of a loft space can be the high ceilings, but they can also cause echoing and other acoustical nightmares. The easiest way to address this is with the right window treatments and floor coverings. Softer materials can absorb sound, yet not detract from the open, airy, feel of the space.
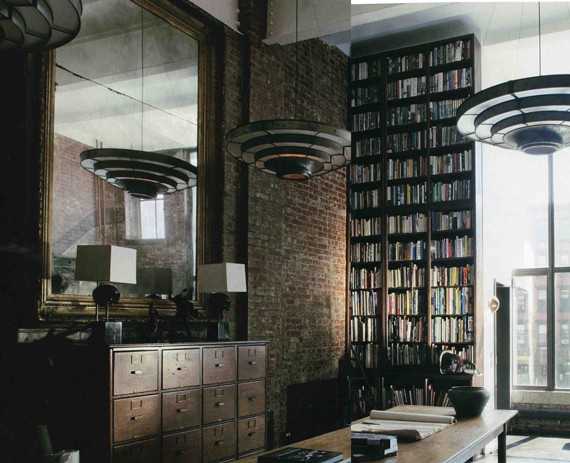
3. What kind of team do people need when they go into a renovation like this? Architect, Contractor, etc?
The first and most important team member selection should be the interior designer or architect. Make sure you hire someone whom you like and trust and who will LISTEN to your individual wants and needs. Your designer should be interested in achieving your goals, rather than instituting his or her own particular style. Clean and modern is great, but if it doesn't function it's not successful. Your Designer can also assist you in obtaining competitive bids from contractors and will help make sure the project stays true to the drawings and comes in on budget. Your designer can be your ally, and there for you every step of the way to insure that things go smoothly.
4. What are the biggest misconceptions people have about very open designs?
The biggest misconception people have about open design is that they won't have any privacy. If your open space is strategically designed, it's possible to take advantage of light and views, while still creating separate spaces within-a-space. Using floor and window treatments, glass and transparent or translucent materials, and properly placing furniture and artwork will provide balance and proportionately fill the space while providing the appropriate amount of privacy.
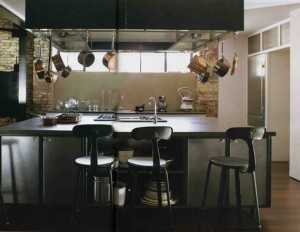
5. Have you come into any projects where someone tried to go for open design, but it was poorly executed and they needed you to fix? (Or you just saw one that was poorly done?) What are the big mistakes that can really turn a project like this into a disaster, both design wise and structural-wise?
Again, the biggest mistakes in loft design have to do with acoustics and storage that weren't addressed properly. Since lofts are typically more modern, often they're designed with only hard surfaces, which can reflect glare and sound, causing lighting and noise issues. It's possible to keep an open feel while accommodating storage and addressing acoustics with soft materials and built in storage systems.
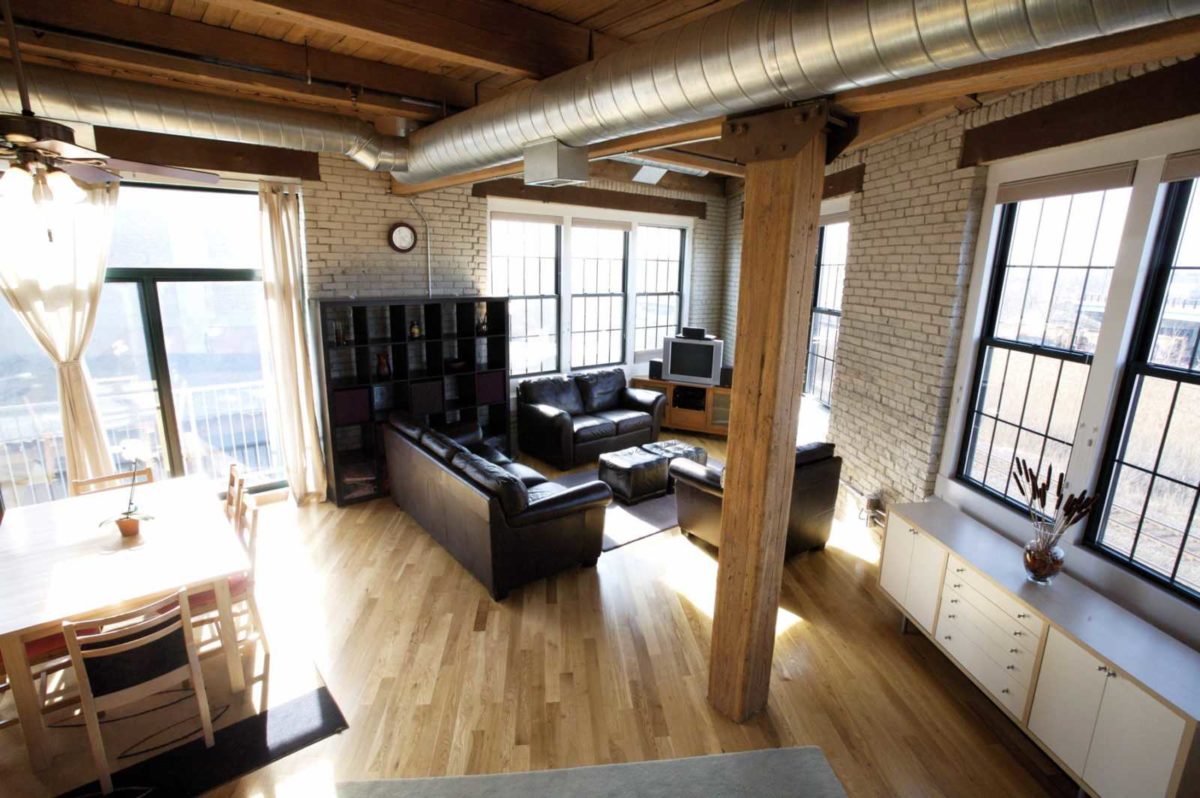
6. Can you tell me about your favorite/most interesting open floor plan project?
My favorite open plan project is one that we're working on currently, mostly because if it's unique challenges. We're working on an apartment in a 1980's building, with a 1950's layout - opening it all up to accommodate the lifestyle of two busy, modern professionals with a little one on the way. The clients have amazing views of Central Park, so we're opening up the Kitchen, Living, and Dining areas to take advantage of the light and views. Architecturally, there are strange angles and geometry we had to work with, so we created functionally separate spaces within one large space. The furnishings are low and neutral so as not to detract from the views outside. Rugs and window treatments are used to soften the space and absorb sound.
7. You said open floor plans exude a sense of spiritual openness as well as physical openness. Can you talk a little about how a person expresses himself through this design?
Home is where we should feel safe and comfortable. Opening its interior to open floor plans is a great metaphor for how we can approach the rest of our lives. Do we want to be hermits and hide in our caves, or open ourselves up to the possibilities awaiting us out there in the big, open world? Especially in the current economy, the open plan encourages us to invite friends and families into our home and spend more time focusing on what’s truly important in our lives.
8. Anything else you'd like to add?
New York is where the loft concept began. In the 1960’s and 70’s artists began converting lofts in New York’s Soho warehouse district into live/work spaces. Over the past 30 years, cities around the country and the world have seen the practicality of the concept and have adopted it as their own.
