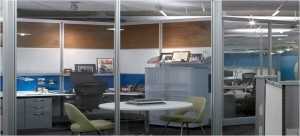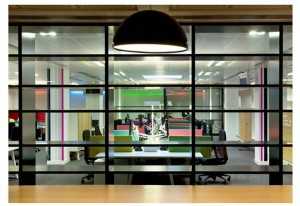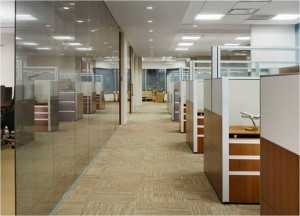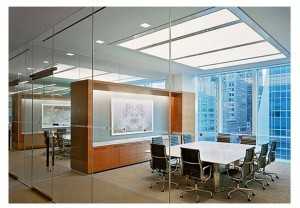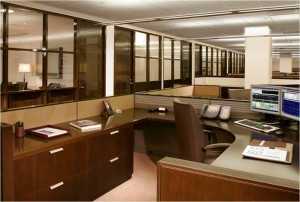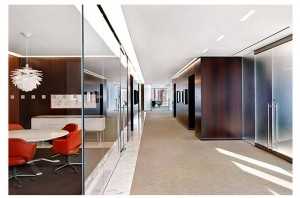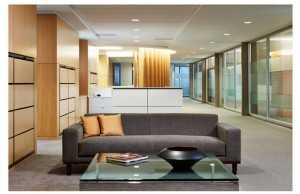The past few days I've been working with a potential client who is leasing some prime office space here in Manhattan on Madison Ave. They thought they could pretty much use the space the as-is, but as I asked them more questions, I saw that we would have to make at least some minor modifications to the space. They also were planning to move in on January 1st.... this meant time to look at the renovation budget
In hopes of avoiding the last minute scramble to try and make the virtually impossible happen for a client, I wanted to provide a post on basic tenant fit-out costs in NYC. We want our potential clients to be armed with the proper information to plan wisely, from both a timing and a renovation budget standpoint.
1- How much space do we need to lease to accommodate our needs?
Estimating your initial space requirements is never an exact science, and square foot measurement can vary considerably from one space to the next. It is wise to have Kati Curtis Design perform a“test-fit” of your space prior to signing your lease. The “test fit” includes generic programming to ensure the space you’re leasing accommodates your needs. This program will carry through the entire process and you do not want to limit your choices too early, particularly in the site selection process.
More often than not, it is necessary to make changes to the existing layout of a piece of space to suit your particular business.
Some general guidelines based on office size:
10,000 Square Feet and Under
Most tenants leasing under 10,000 sq. ft. generally try to make do with the space as they find it. These tenants make decisions regarding which space to choose out of a desire to avoid the construction process which can involve time and expense. For spaces under 10,000 square feet this might be appropriate, particularly if you need space quickly. Since the construction process alone can take one month to design and at least two to three months to build-out, smaller tenants do not have time to wait for the space to be completed, nor have the money to pay rent on two locations while one is being built. Beware of contractors who will tell you "two-to-three weeks". Be sure to factor in planning, construction drawing, permitting and filing stages and landlord approval. Add these times together and two-to-three weeks easily becomes three months.
If you work in an open plan environment there is a good possibility that you will find space that will roughly approximate your needs. Some construction items are more important than others while some space may appear perfect if a few walls are moved, it can often become a more costly process. Sometimes even small modifications to space can be unusually costly. Moving a wall can have a domino effect on related costs. Purely cosmetic changes, such as painting and installing new carpet have fewer hidden costs.
10,000 to 25,000 Square Feet
If your space requirement is in the 10,000 square feet to 25,000 square feet range, it will be more difficult to find spaces that match your requirements as is. It's a good idea to work with us to "test fit" your potential space to make sure it can work for you, with as few modifications as possible.
25,000 Square Feet and Above
If your requirement is over 25,000 square feet, it is likely you will be involved in a construction process, which from start to finish will take at least four to six months. For projects over 25,000 square feet, it is imperative you work closely with your designer from the beginning to help guide you through the construction process. The designer act as the owner representative with regard to construction issues.
Can I avoid construction and save money in the renovation budget?
If you plan on using an existing space and think that you can cost effectively make a few alterations, THINK AGAIN!
Realize that as you plan to alter space by moving walls that your flexibility can be severely limited by the existing ceiling configuration. As we start to review the space, we begin to see every office has electrical outlets, a vent, and a light. To the extent that you move walls, you may be creating offices that need ventilation, electricity and lighting and currently have none. At first you may think that it will be easy just to put electrical lighting and ventilation in an office. It is not. The cost to redo a number of offices often meets or exceeds the cost to tear down that space and start over. Regardless of what anyone tells you it is not possible to build office space from scratch at less than $50 per square foot (very plain finishes), and more likely it will cost $70 per square foot.
Also important to know is that the process of packing more people into an existing space has the effect of running up costs. One of our clients budgeted improvements for 70 employees but needed to pack over 90 people into the same 14,000 square foot floor required expenditures for more electrical outlets and increased cooling.
Altering a space configuration by moving walls is not impossible, just bear in mind the related costs and that (obviously) exterior walls, walls which partition space from elevator shafts, building core elements or water pipes cannot be moved.
Note: it is important that prior to signing a lease you contact us to help you assess the costs of reuse.
Read part 1 of Estimating a Renovation Budget here.
